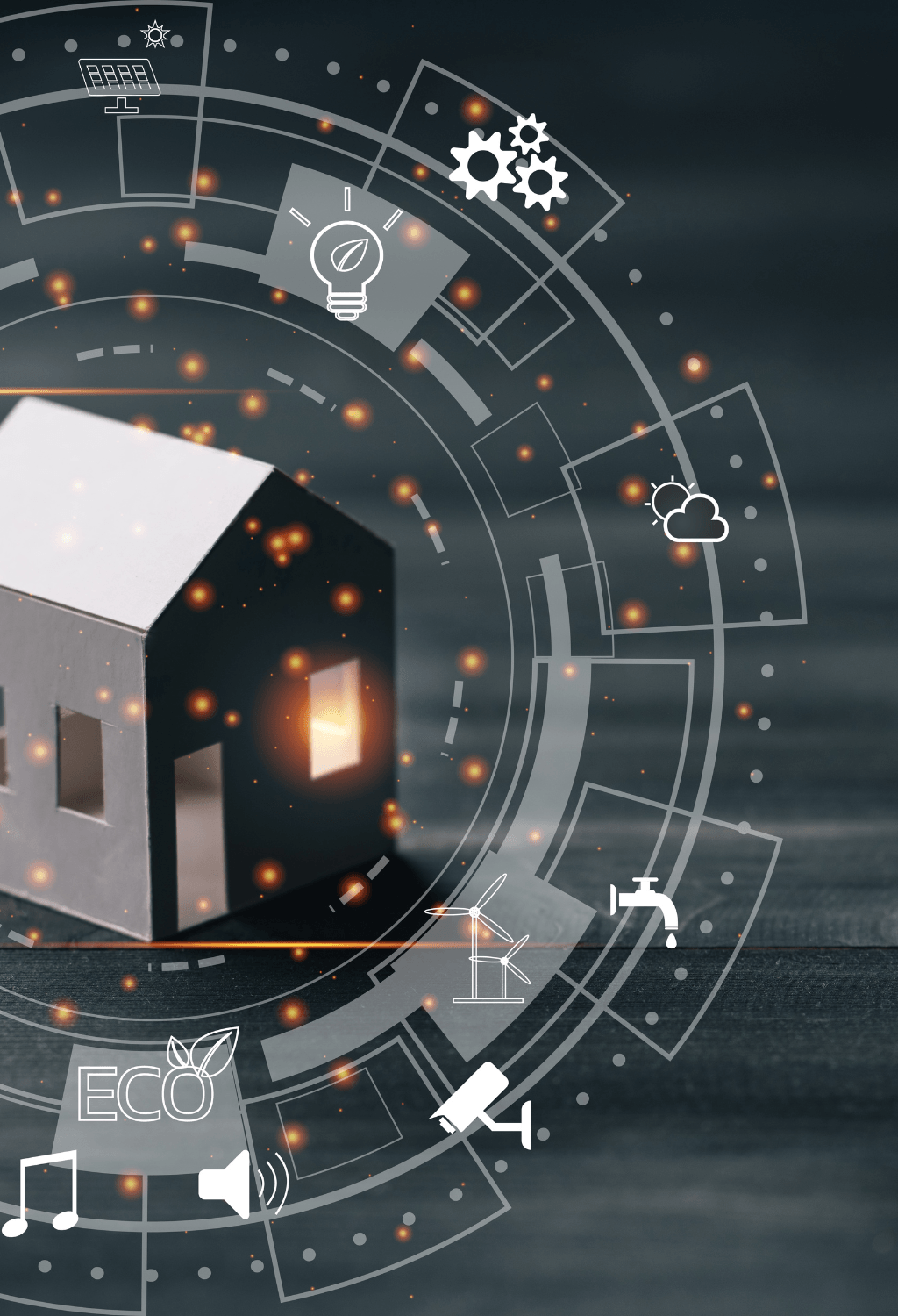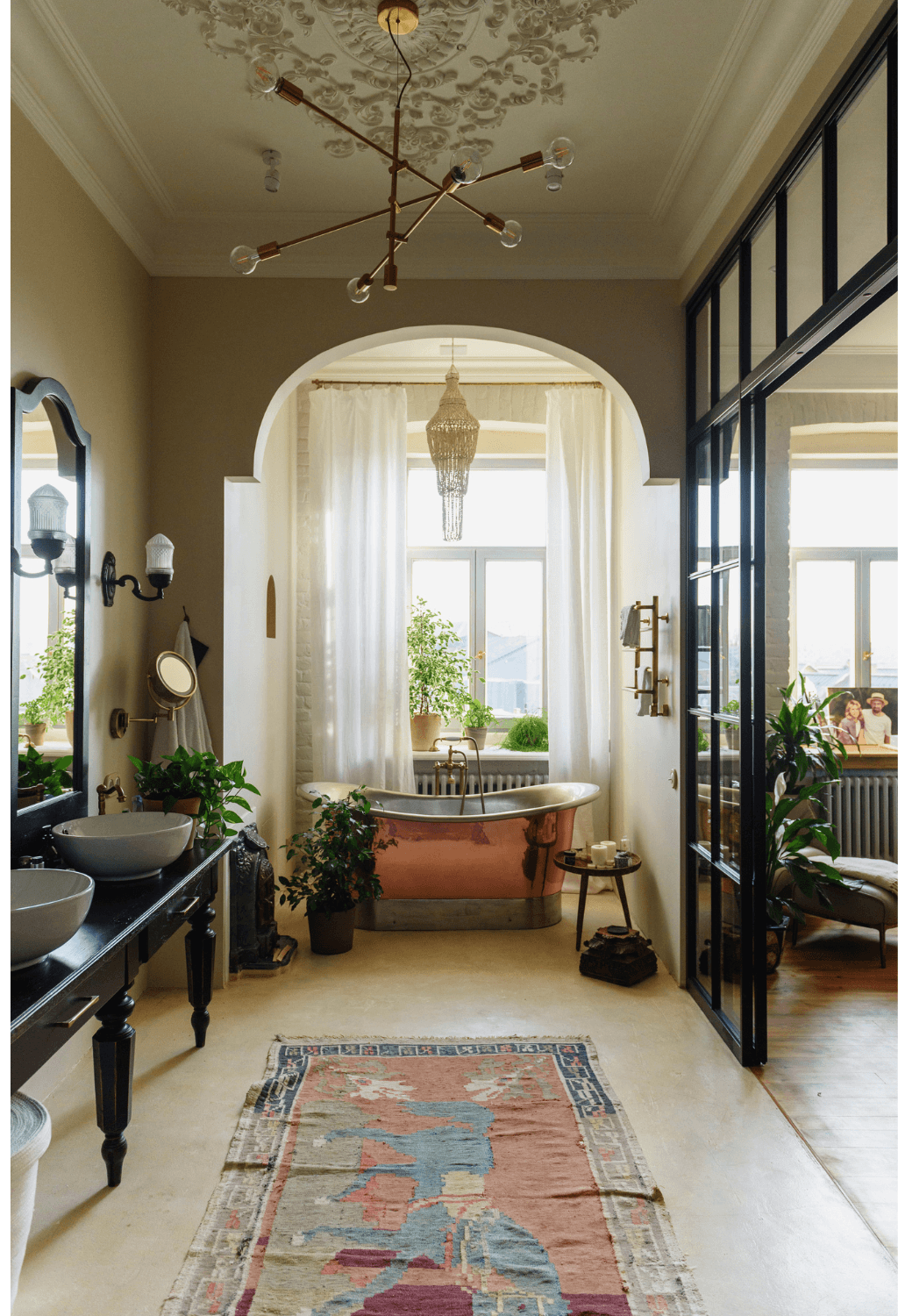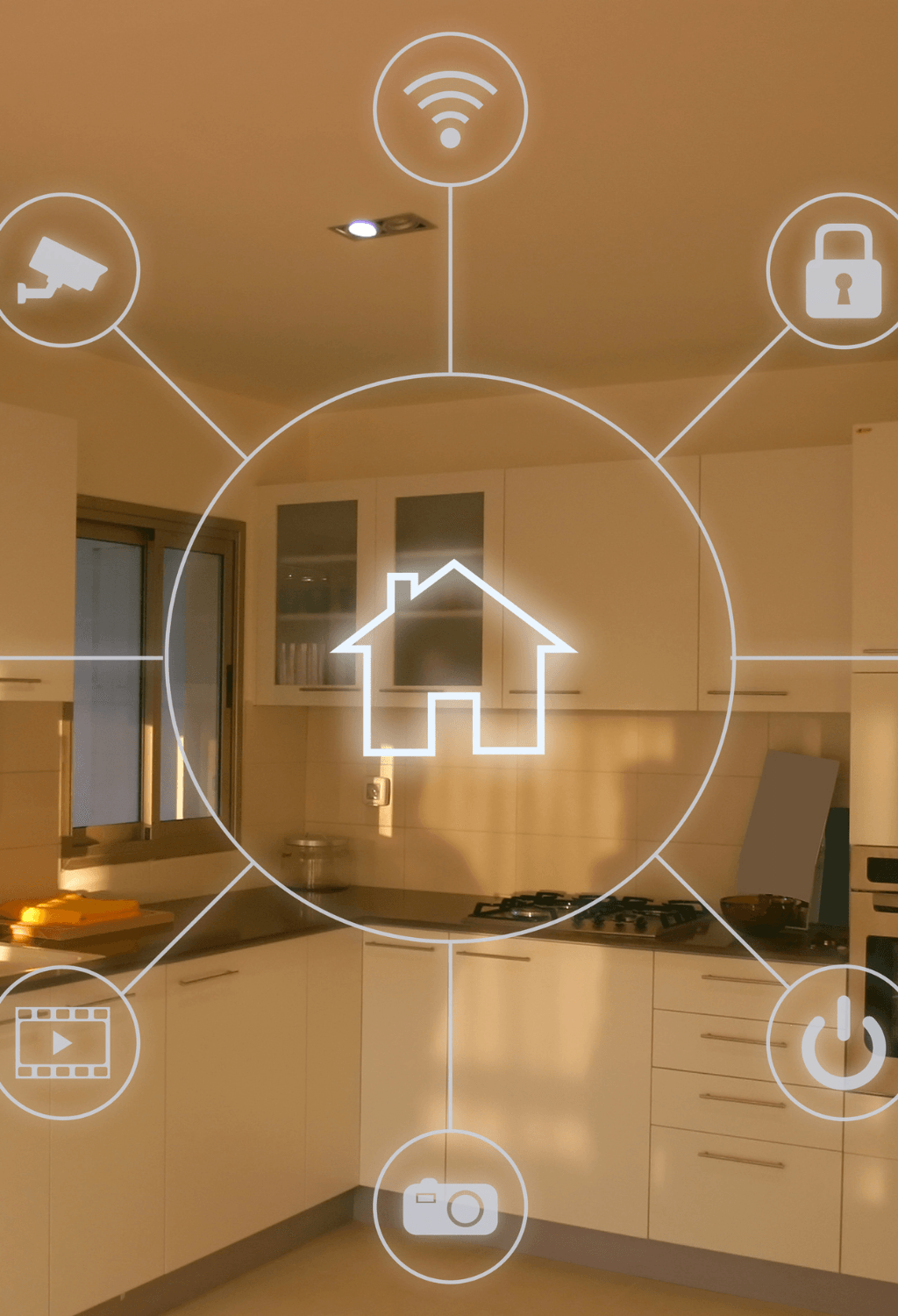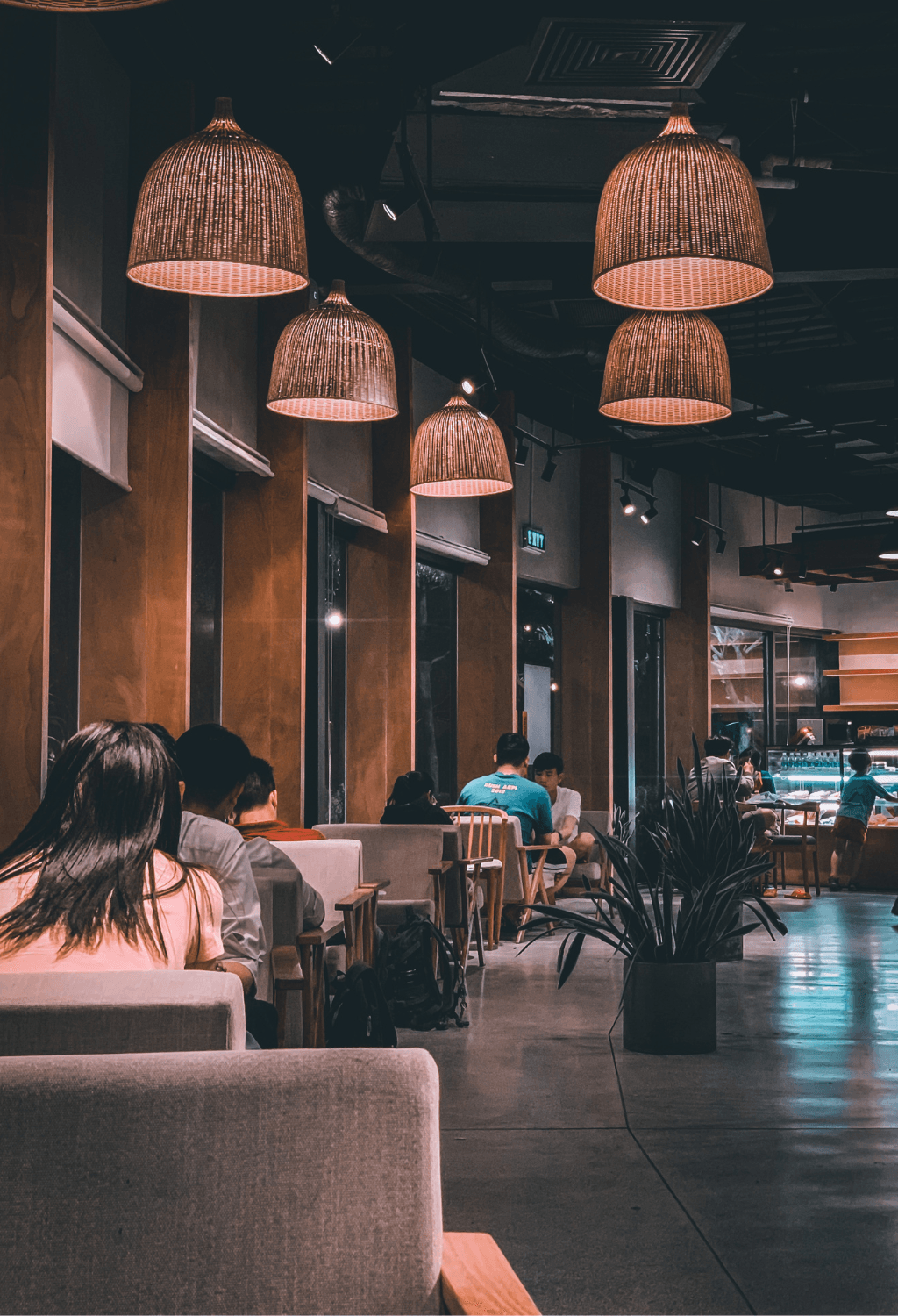Master Interior Design Course & Internship
Discover the best interior design course at Studio A Design Academy—learn to create stunning, functional spaces with expert guidance and hands-on experience.
- 90 Days Course
- 6 Real Time Projects
- 100% Placements Assistance
Key Features
- Hands-On Learning
- AI-Driven Design Tools
- Personalized Mentorship
- Collaborative Projects
- Portfolio Development
Training
- Trend Analysis and Forecasting
- Guest Lectures from Industry Leaders
- Comprehensive Curriculum
- Virtual and In-Studio Training
- Life Time Support






Who is this course for?
- Students
- Designers
- Anyone
- Architects
- Working People
- Professionals
Interior Design course & Internship Curriculum
Experience a new way of learning with Studio A Design Academy—where AI and cutting-edge technologies come together to fuel your career growth. Master the Core Foundations of Interior Design with expert-led courses tailored for your success.
Core Foundations of Interior Design
Introduction to Interior Design
- Overview of the Field
- Importance of Space Planning
- Layout Fundamentals
Fundamentals Of Interior Design
- Design Principles: Emphasis, Rhythm, Harmony
- Balance and Contrast in Design
- Visual Composition Techniques
Design Elements and Principles
- Key Elements: Line, Form, Texture, Scale, Proportion
- Introduction to Color Theory
- Effective Use of Lighting
Materials In Interior Design
Technical Skills in Interior Design
AutoCAD 2D Fundamentals
- Basic Operations and Interface NavigationPrecision Drawing and Modification TechniquesLayer Management and Effective Block Usage
Vaasthu Principles In Design
- Introduction to Vaastu Concepts
- Integrating Vaastu in Modern Design Frameworks
Drafting Excellence
- Advanced Drawing Commands
- Modifier and Editing Command Mastery
- Scale and Layout Planning
Professional Planning Skills
- Application of Vaastu in Professional Plans
- Specialized Layout Development: Kitchens, Elevations
- Lighting and Electrical Layouts
Presentation And Rendering
- Effective 2D Rendering Techniques
- Communicating Design Ideas Visually
Advanced 3D Modeling and Rendering
Introduction to Sketchup
- Navigating 3D Environments
- Transition from 2D to 3D Models
Understanding Sketchup Mechanics
- Mastering Groups and Components
- Extrusion Techniques for Realistic Models
Texturization and Material Application
- Applying Realism through Textures
- Material Selection for Depth and Authenticity
Dynamic Design Visualization
- Advanced Modeling: Creating Detailed Room Layouts
- Utilizing Vray for SketchUp
Mastery of Rendering with Vray
- Techniques for Photorealistic Renders
- Enhancing Visual Presentation through Lighting and Materials
Internship
Autocad
AutoCAD for Presentation
- A complete plan for residential and commercial .
- Converting technical drawings into presentation layouts.
- Using annotation tools to add visual interest.
- Creating presentation boards with floor plans, elevations, and perspectives.
- Exporting to other software for further graphic enhancements (Photoshop, Illustrator).
Industry Standards and Best Practices
- Understanding architectural and interior design drawing standards.
- Common AutoCAD shortcuts and efficiency tips.
- File organisation and management for long-term projects.
- Ensuring drawings meet client and regulatory requirements.
Mood board
- Digital Mood board Room wise /project wise
- Physical mood board
- Portfolio for the project ( Reference )
Real-World Project Experience
- Working on live projects (residential, commercial, or hospitality)
- Site visits and field measurements
- Participating in client meetings and presentations
- Assisting in space planning, sourcing materials, and design development
Software Application and Technical Skills
- Applying CAD and 3D modeling skills in real projects
- Creating technical drawings and construction documentation .
Material Selection and Vendor Interaction
- Visiting showrooms and meeting with suppliers
- Understanding pricing, quality, and material lead times
- Negotiating with vendors and preparing purchase orders
Budget Management and Cost Estimation
- Learning how to estimate project costs
- Working within budget constraints
- Tracking expenses and managing invoices
- Cost-cutting strategies without compromising design quality
Site Supervision and Execution
- Monitoring construction and installation processes
- Quality checks and ensuring adherence to design specifications
- Dealing with contractors and resolving on-site challenges
- Ensuring timelines are met and managing delays
Client Interaction and Feedback
- Participating in design presentations and revisions
- Understanding client feedback and making necessary adjustments
- Handling client queries and ensuring customer satisfaction
- Developing communication and negotiation skills
Final Project Presentation and Evaluation
- Presenting a completed design project to a panel (could include real clients)
- Documenting the entire project process
- Reflecting on feedback for professional growth
Sustainable and Eco-Friendly Design
- Green design principles and certifications (LEED, WELL)
- Energy-efficient solutions and sustainable materials
- Waste management and recycling in design
- Passive design techniques (natural ventilation, daylighting)
Professional Practice and Business Skills
- Starting and managing an interior design business
- Client communication and project management
- Budgeting and financial planning for projects
- Legal and ethical considerations in interior design
Portfolio Development
- Assembling a professional portfolio
- Photography and presentation techniques
- Creating a digital portfolio and website
- Preparing for job interviews and client meetings
Real Time Projects
AI-Assisted Living Spaces
Explore how AI technologies can assist in designing functional and aesthetically pleasing living spaces. Topics include AI-powered space planning, furniture arrangement optimization, temperature control systems, and virtual reality simulations for client visualization.

Eco-Friendly Commercial Design
Dive into sustainable design principles and practices for commercial spaces, focusing on energy efficiency, material selection, indoor air quality, and biophilic design elements. Case studies highlight LEED-certified projects and green building standards.

Revitalizing Public Spaces
Examine strategies for revitalizing public spaces such as parks, plazas, and urban streetscapes to enhance community engagement, social interaction, and urban vitality. Topics include inclusive design, universal accessibility, and placemaking principles.

The Smart Home Experience
Explore the integration of smart technologies into residential interiors, covering aspects such as home automation, IoT devices, voice-controlled assistants, and connected appliances. Design seamless user experiences and cohesive aesthetics.

The Future of Retail
Explore the evolution of retail design in response to changing consumer behaviors and technological advancements. Topics include experiential retail concepts, omni-channel strategies, interactive displays, and personalized shopping experiences.

Innovative Workplace Solutions
Investigate emerging trends in workplace design aimed at enhancing productivity, collaboration, and employee well-being. Topics include flexible workspaces, activity-based design, biophilic elements, and wellness amenities.

Upcoming Batch Schedule
WeekDay Batches
(Mon-Fri)
WeekDay Batches
(Mon-Fri)
WeekDay Batches
(Mon-Fri)
Can’t find a batch you were looking for?
Address
8-2-293/82/PLN/406, beside Padmalaya Studios, Guttala_Begumpet, Ambedkar nagar, film nagar, Hyderabad, Telangana 500033
Join Future of Studio A Design Academy
Studio A design Academy is your platform to explore, learn, and innovate. Join us, and let's design the future, today!





